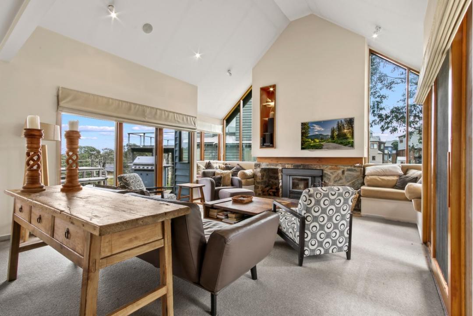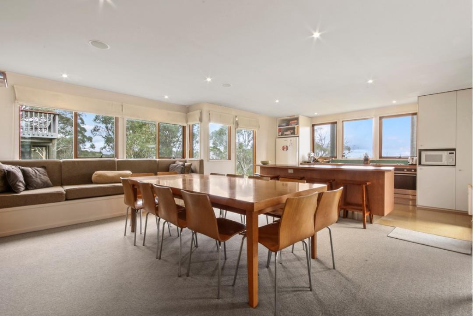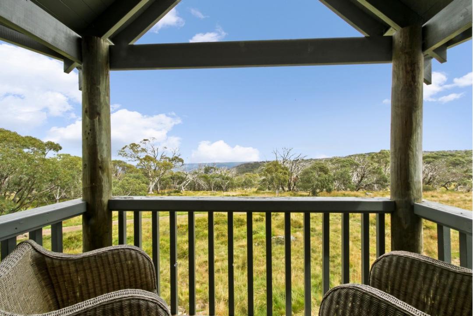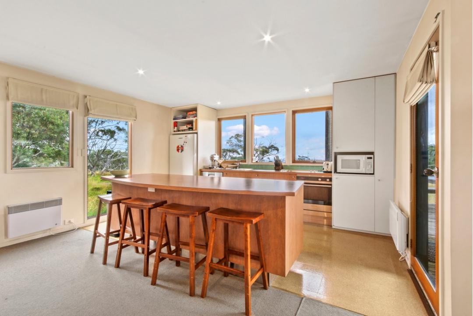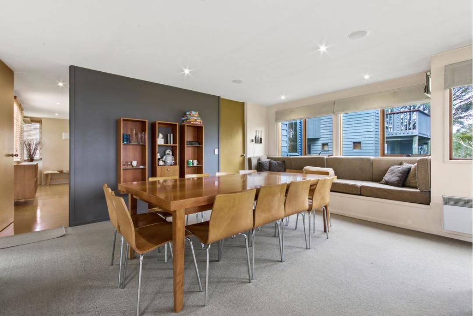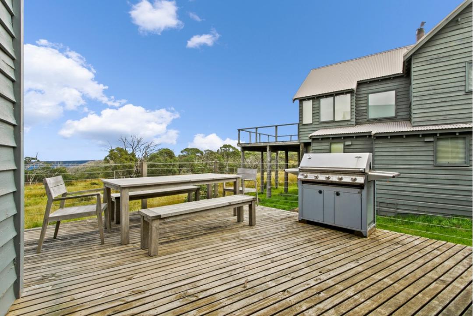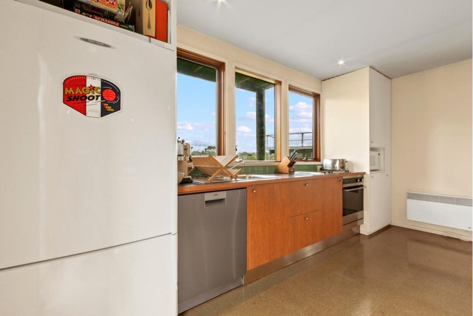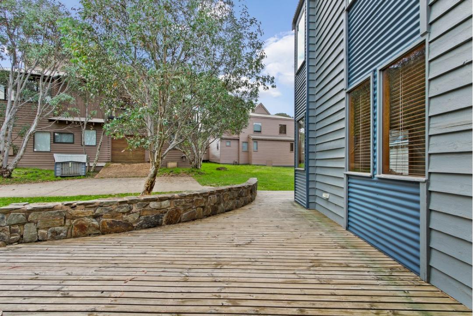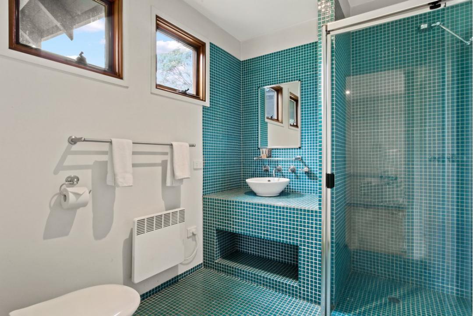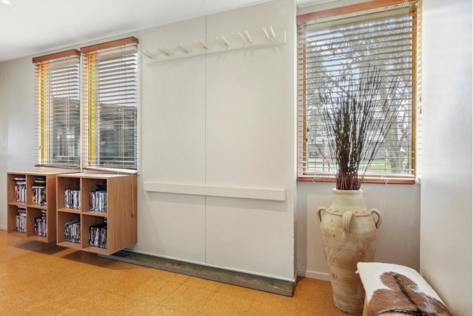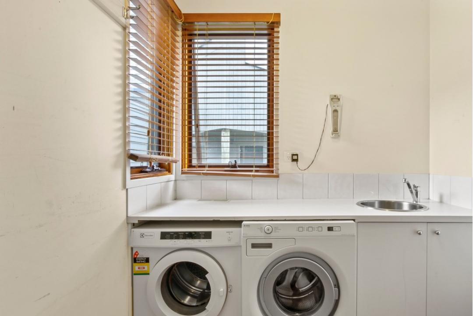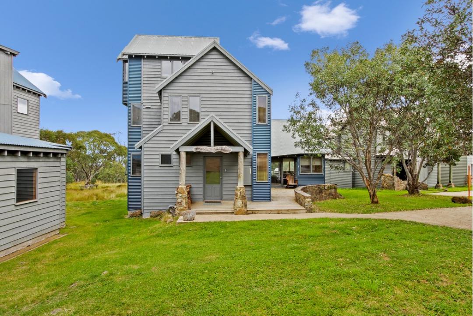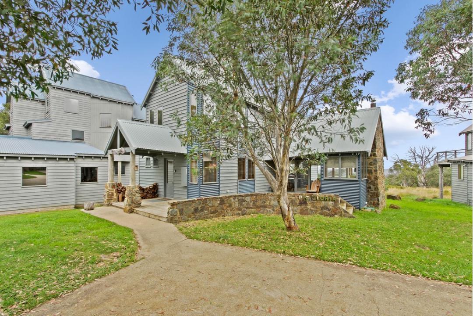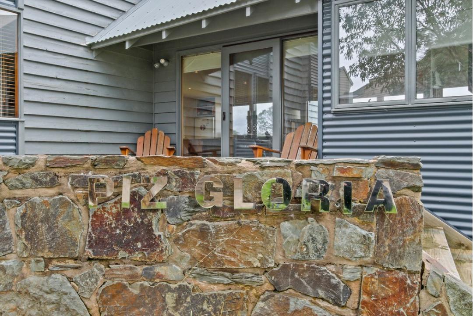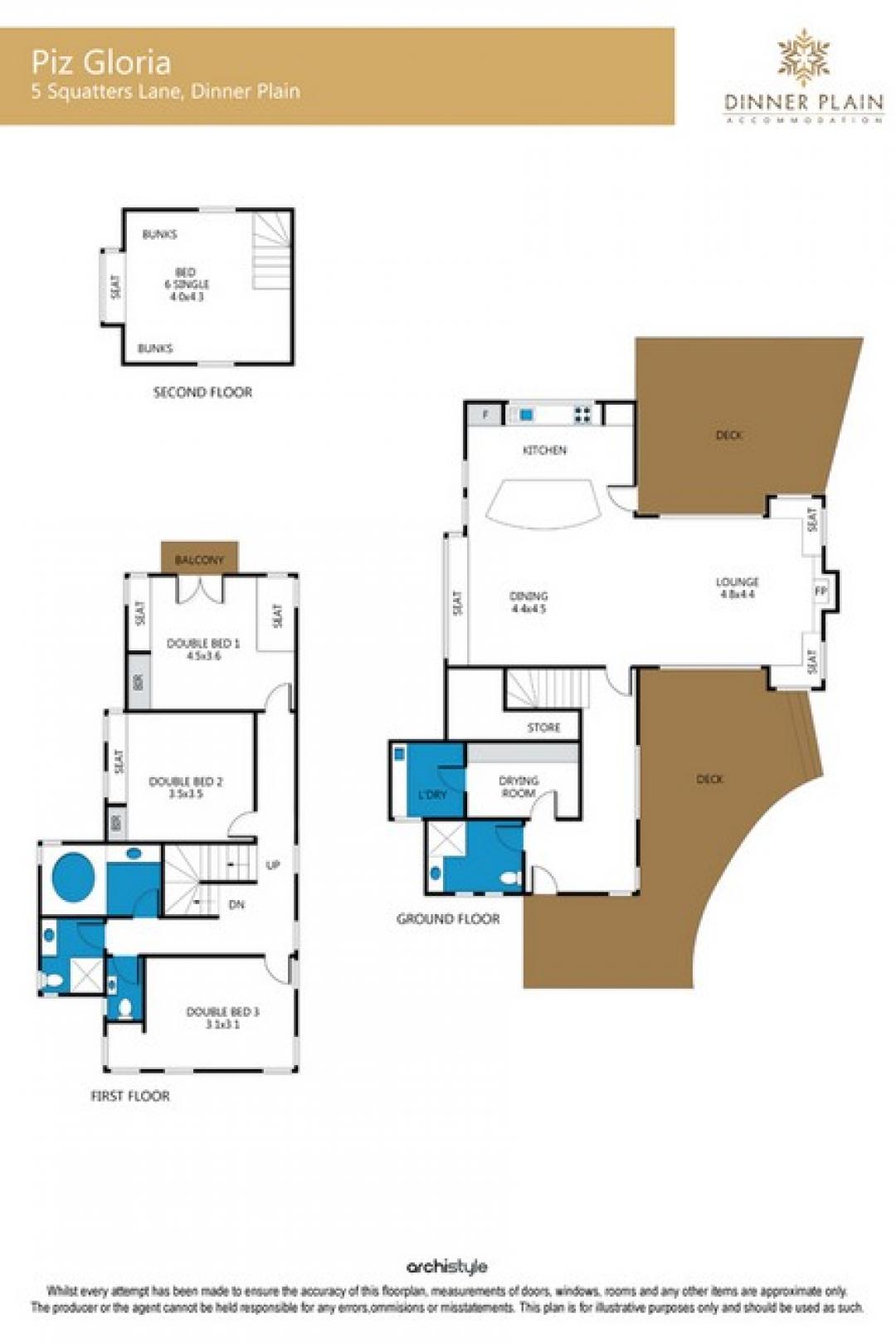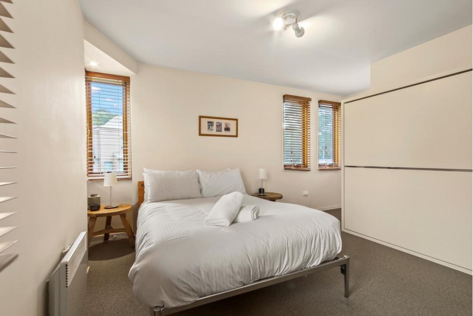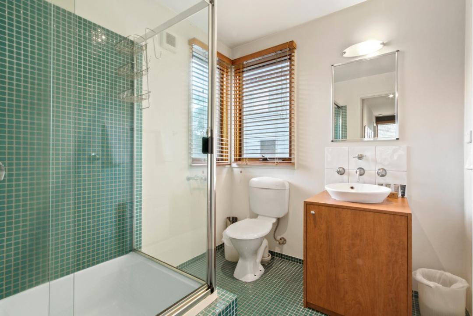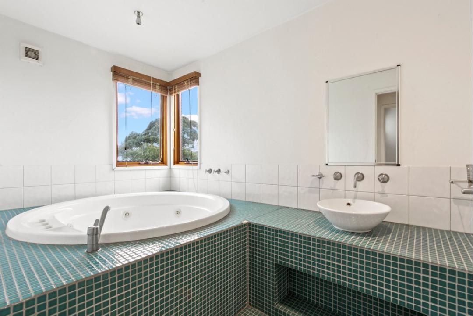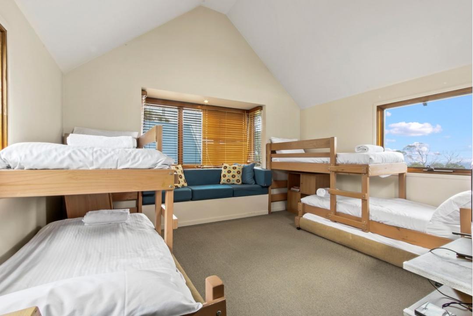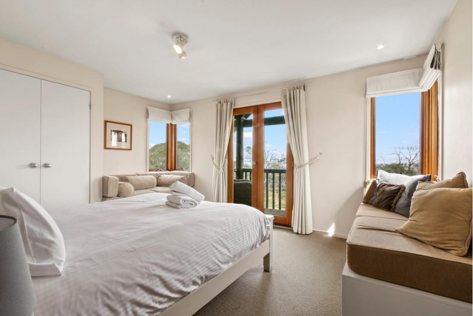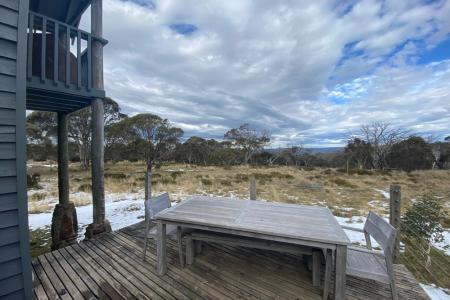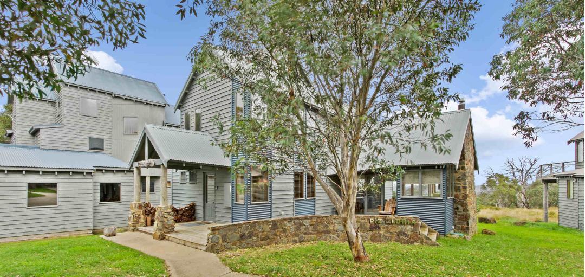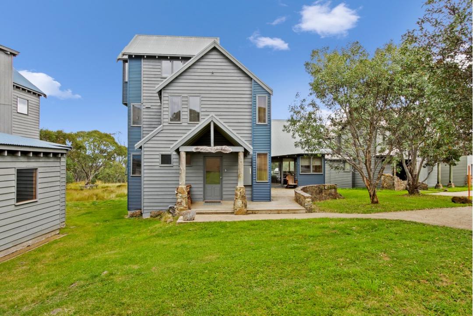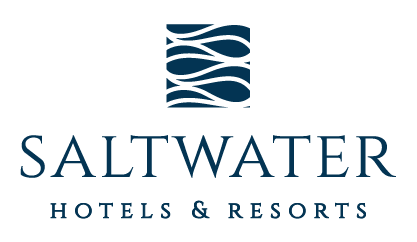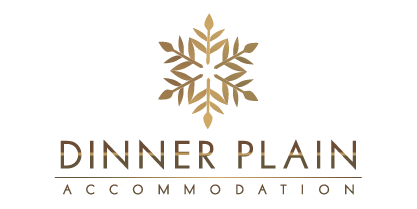Piz Gloria
5 Squatters Lane, Dinner Plain, VIC. 3898
About this property
This show case house is loaded with fine appointments and a tiled spa pool. The great open plan living area is heated by an open fireplace, and the rear deck overlooks the reserve. This property is always in demand. There is a bathroom, drying room and laundry off the entry foyer and hall, as well as the stairs to the upper level. The spacious open plan living, dining, kitchen area is on the ground floor, with large decks on both sides of the living area. A comfortable sofa, lounge chairs and window seats provide plenty of seating for the whole group. There is a large dining table and a fully equipped and spacious kitchen, all heated by a wood fired heater.
On the middle level, there are three double bedrooms, a separate toilet, a bathroom with a shower and a bathroom with a large round spa bath. Up another set of stairs to the loft, there are 2 sets of bunks, 2 trundle beds, a window seat and TV for the younger members of the family.
Kitchen & Cooking Facilities
Fully equipped kitchen with electric stove top, oven, dishwasher, microwave, coffee machine and fridge / freezer.
BBQ
Coffee is a DeLonghi that takes illy coffee bags not pods
Bathrooms
Three bathrooms
One bathroom on the ground entry level.
Two bathrooms on the middle level one with a large round spa bath, one with a separate shower.
2 separate toilets
Laundry Details
Front loading washing machine and clothes dryer
Drying room
Extra Facilities
BBQ
Bedrooms & Bedding Configuration
This property sleeps 12 people.
There are 4 Bedrooms with the following configuration.
Bedroom 1 (1st floor): 1 x Queen bed
Bedroom 2 (1st floor): 1 x Queen bed
Bedroom 3 (1st floor): 1 x Queen bed
Loft (3rd floor): 2 x Single bunk beds 2 x single trundle beds (6 Share)
Linen, Towels and Bedding is provided for all beds.
Heating & Cooling Facilities
Wood fire and electric wall panel heaters
Entertainment Facilities
2 x TV
DVD players
Stereo
Parking
4 Car parking spaces
Pets
Pets allowed with a fee of $50, please enquire with our staff for further information.
